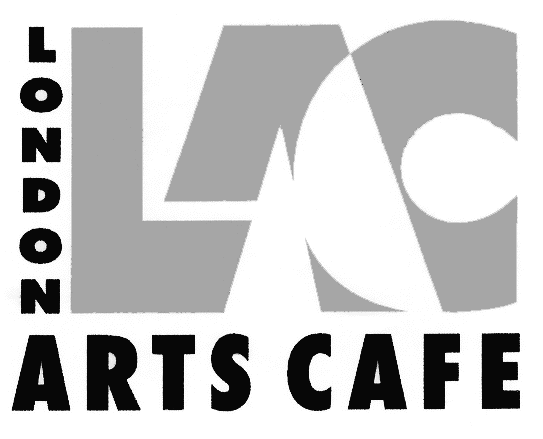
Canning Town Walk (June 2007)
6 Excel and Royal Victoria Square
Walk along the covered walkway leading to the ExCeLcentre, passing some Victorian dock buildings on your right. At ExCeL, go to your right and down into the open square.
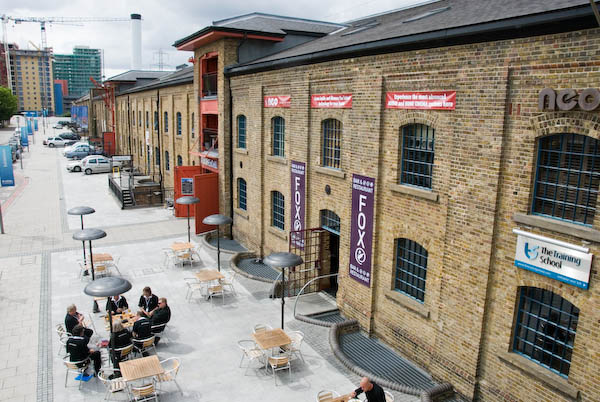
On our right is a range of dock buildings, K Warehouse, built 1859, used for some years as a store for the Museum of London and now housing a restaurant. On our left is the ExCeL centre (Exhbition Centre London) used for various conferences and business events.
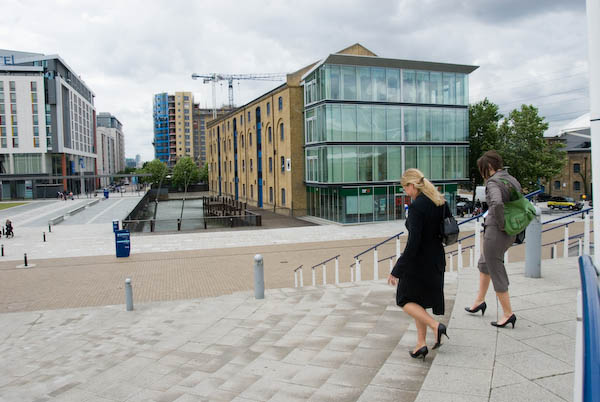
W warehouse from 1883 was originally more or less on the dockside, which had a number of wide jetties coming out from it towards the centre of the main dock,more or less as far as the current waterline. Ships were moored on each side of these for loading and unloading. Probably most of the buildings on these were fairly simple and temporary, and the number of these bays changed over the years. The docks were given an extensive makeover in the 1930s and 40s, and also needed considerable work to repair war damage.
In later years, these jetties were removed and the dock narrowed, with larger warehouses by its edge.
The Royal docks were at their busiest around 1960, but the decline after this was rapid. Cargo handling methods were rapidly changing, with containerisation and bulk handling techniques, and ships were getting larger.
Considerable investment was needed and the PLA rightly decided to make this at Tilbury. Traffic congestion was a major problem at the Royals (the 1930's road improvements linked into London's congested road system) while Tilbury had the prospect of excellent connections to the M25 and the rest of the expanding motorway system. It was also closer to the sea, and avoided a longer journey through relatively narrow channels upriver, with greater tidal limitations.
The Royal Docks closed in 1981, and a year or two later I photographed them as a ghost town. There were abandoned offices with half-drunk cups of tea, cobwebbed jackets hanging on hooks, paperwork and stamps left on desks.
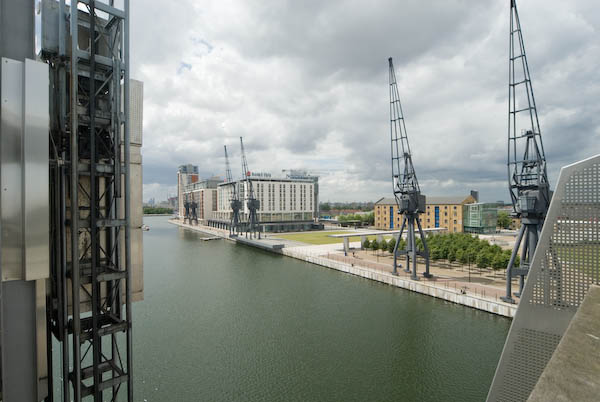
Royal Victoria Square was developed by the LDA and opened by Ken in 2001. It cost £3.5million. The fountains are apparently quite nice should they ever be working. Computer controlled and coloured by fiber optics to give a wave effect. Apparently.
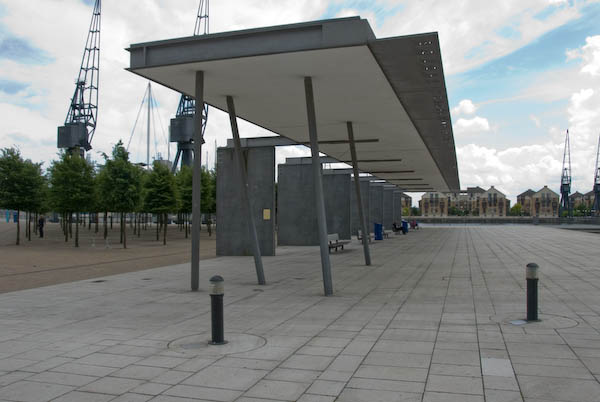
The square is at its best in bright sun, when the shadows of the closely planted trees create interesting effects, and the dark stone contrasts with the light paving. It is a pleasant place to sit and relax, although the modern hotel buildings hardly add to that pleasure.
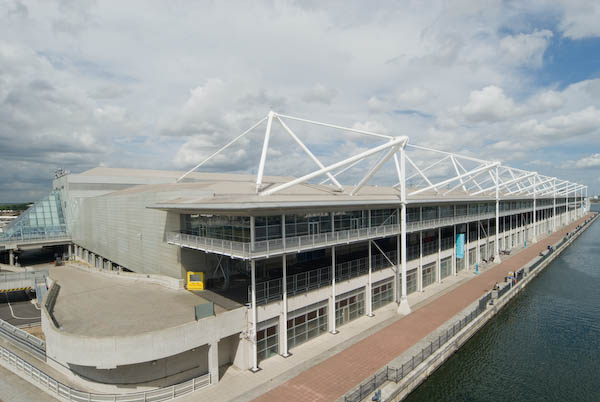
The ExCeL centre also looks better in sun, which adds shadows from its external spars, as well as a glow from its white surfaces, and brings out its geometries. The idea came from the LDDC, but it was not completed and opened until 2000. Its presence has attracted many hotels to the area – including the floating Sunborn Yacht hotel.
Walk down to the dockside, where deck hangs out over the water for a view of the bridge.
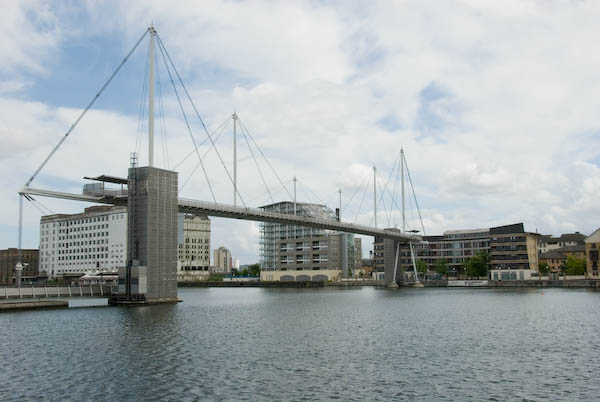
The bridge was designed by Lifschultz Davidson as a very slender structure, representing the sailing heritage of the dock, and cost £3.9 million. Six masts support the bridge varying from almost 30m at one end to 10.6m at the middle. Originally there had been talk of a transporter bridge, but this is I think both more elegant and more practical.
While the docks were in use, there was a ferry service across the dock at this location.
Walk to the bridge and got to the high level either by the steps or lift.
next: From the high level footbridge
